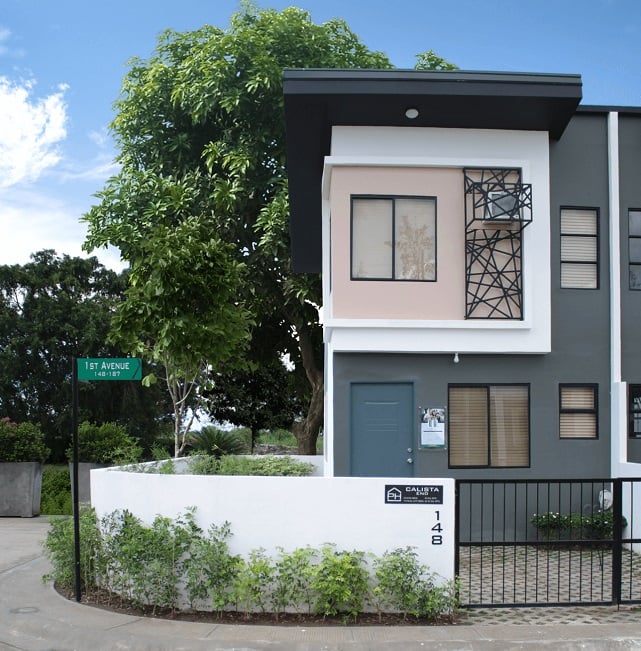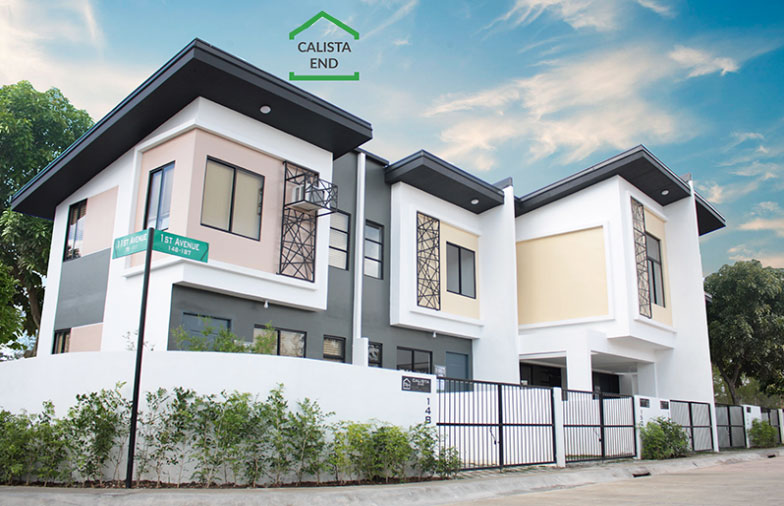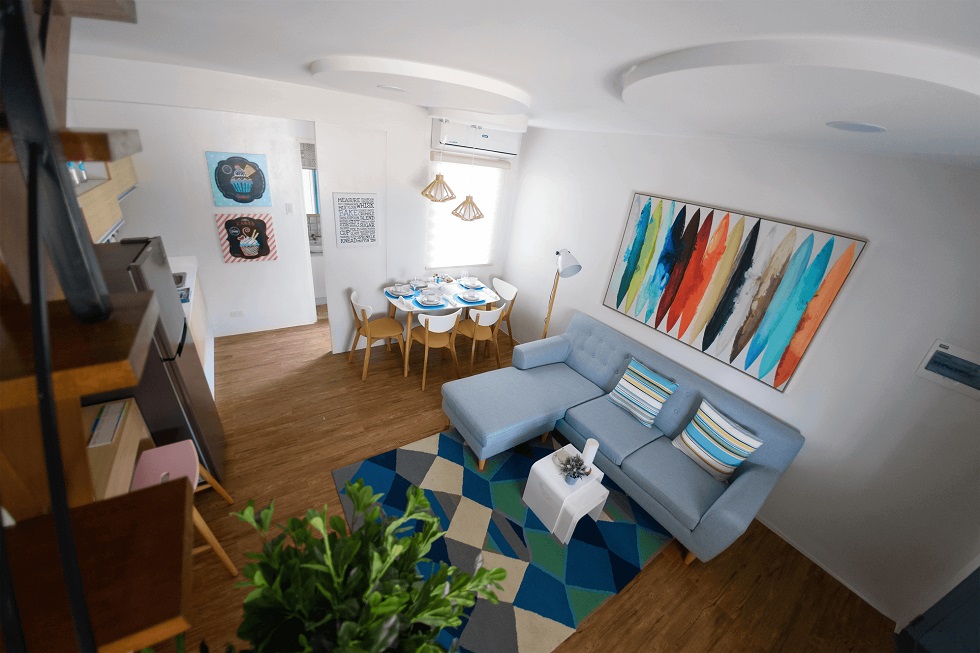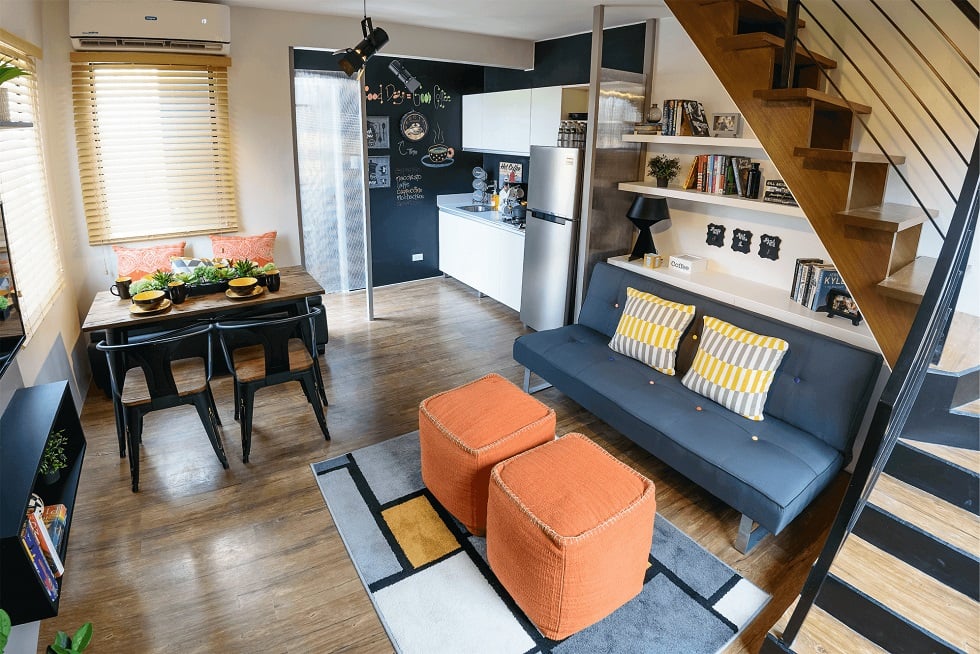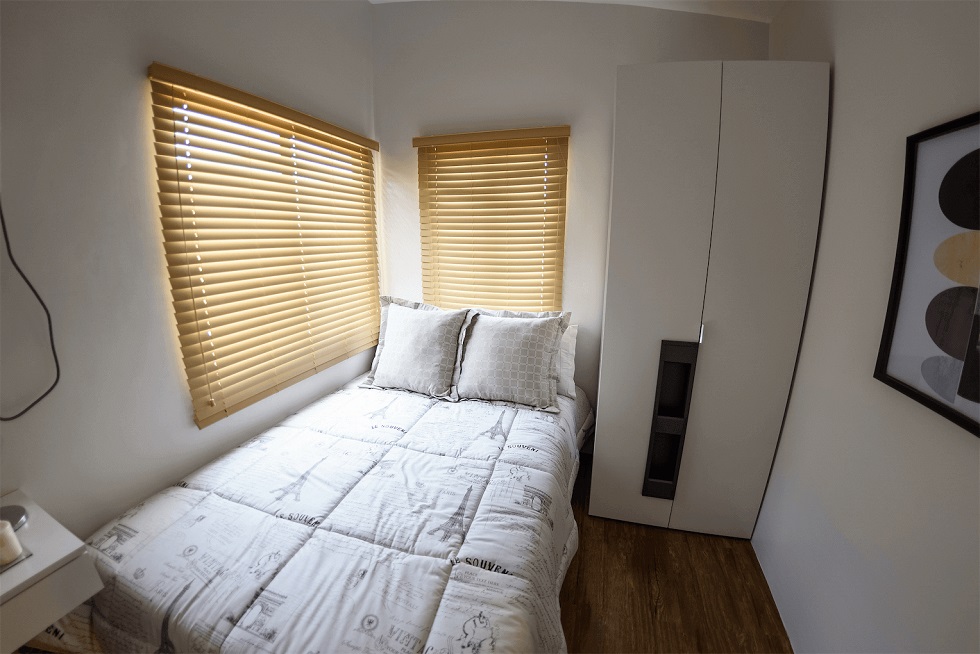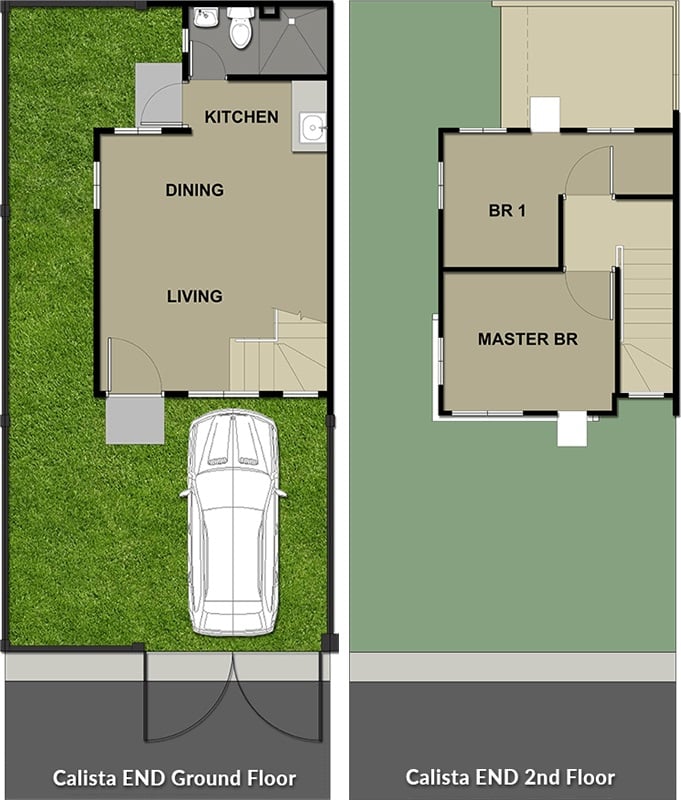PHirst Park Homes Tanza Calista End
The Calista End Home Unit has a floor area of 40sqm and a lot area of 60.50sqm. It has 2-BR and 1 T&B with a service area. This housing unit has a carport and larger space on the side and on the front yard. The structure is made up of load-bearing walls with an individual septic tank, vinyl plank flooring, jalousie-type windows on the back and powder coated glass on the back and side windows. The wall partition in bedrooms and interior are painted dry wall with smooth painted finish.

